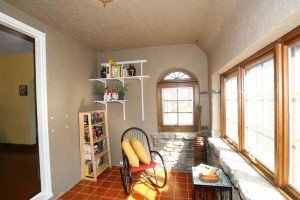A sunroom is a part of the house which gives one a nice view of the outdoors. It would make a great addition to one’s home, most especially if one’s residence is situated amid particularly scenic environs. One could go ahead and hire builders to construct a sunroom for them, or they could order a manufactured sunroom kit that they could assemble. But learning to how to build a sunroom on one’s own would not only save one a lot in costs, it may also be an interesting project to undertake.
It helps to have some experience in renovation when opting to build a sunroom by oneself. One should have the building plan and the measurements of the sunroom nailed down. The placement of the windows should be the foundation of the sunroom’s design. Determine the windows’ position in accordance to where in the sunroom one would desire the sunlight to fall and where the shaded areas would be.
Also consider what type of windows will be used. While vinyl windows may keep out the cold, they are not advisable for a cooled or heated sunroom. If one intends to build a year-round sunroom, it is recommended to use insulated glass windows. If the windows happen to be positioned either high to the ceiling or low to the floor, tempered glass may have to be used. Tempered glass is considered as safety glass, as it breaks into tiny pieces. One should refer to their area’s building codes to ensure that nothing is violated and the proper materials are used.
The sunroom’s measurements should be clearly indicated on the building plan. One should have a list of the materials and supplies to be needed in constructing the sunroom and have those said materials delivered to their home. If necessary, a concrete floor and foundation should be installed. The sunroom should be framed-in in accordance with the building plan. Don’t forget to make accommodations for plumbing and electricity. To be sure, it is advised to have the sunroom’s plumbing, electricity, heating and air conditioning installed by a certified contractor.
The front wall and the side wall framing of the sunroom are constructed, after which openings for the doors and the windows are roughed in. Then, chipboard or plywood is installed as the sunroom’s exterior walls. Next, the doors and windows are installed, making certain that they are level and perpendicular. Following the installation of the doors and windows, siding is applied to the sunroom’s exterior. For additional comfort, the walls of the sunroom should be insulated. The interior washboard is then installed, and switch plates and light fixtures are hung. Apply the finishing touches to the sunroom with a nice paint job or by putting up wallpaper. Further adorn with decorations, furniture, carpets, and curtains or blinds, and the sunroom is now ready for one to lounge in and enjoy the view.



